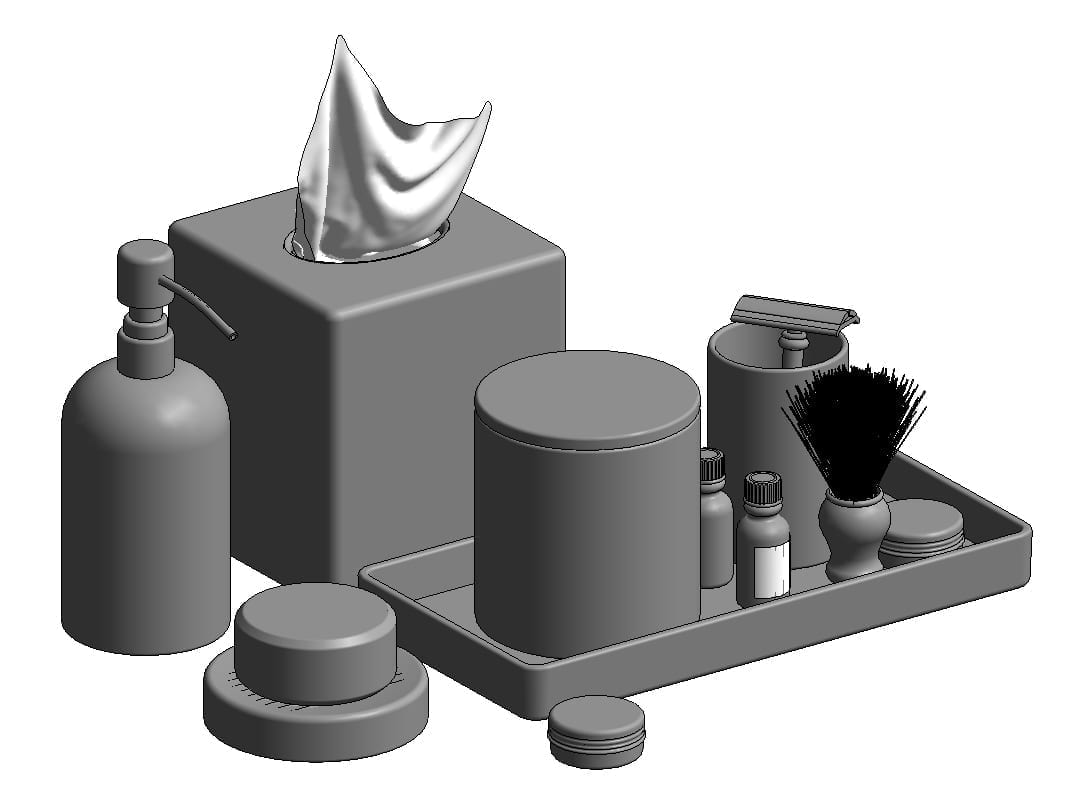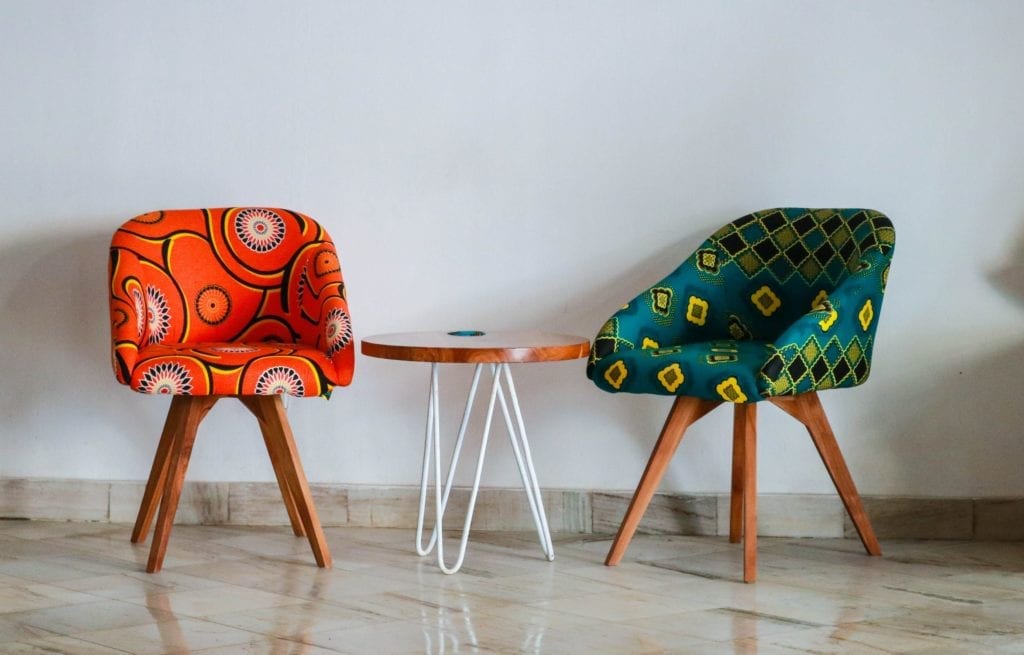Revit Families
Good Photoreal Parametric Family Creation in Revit
Good Photoreal Parametric Family Creation in Revit
Creating a good photoreal parametric Revit family goes beyond just creating solid/void pieces to represent in 3D the different parts of the object. It also takes into consideration the correct setup of reference planes, parametrization to add flexibility to the family, different tools to create the same object/mapping of materials and details to make it look more real. Good families require knowledge and a good deal of patience, so let’s start by going over each one of these things so you know how to create better families next time you sit in front of Revit.
First things first, in order to parametrize families correctly, we have to create reference planes that we will use to attach the different parts of the family to. Reference planes can be used to define the width, depth, height, positions of details, and spacing of repetitive objects, etc. Think of reference planes as the bones in the human body, which make the muscles and skin move along with them. Once all the reference planes are created, we can move on to adding parameters and then the actual 3D solids/voids.
Adding parameters will help us to make our family change sizes, materials, positions, visibility, etc. Parameters are usually added right after creating the reference planes, although, some extra parameters can be added later. Even though we haven’t even modelled anything in the family, this step is critical to make sure our family behaves the way it is supposed to. To add parameters, you basically have to add dimensions between the different reference planes that you want to be later on able to change their dimensions to. Once the dimensions are created, you convert them to labels (parameters) and using the Family Types dialog box, you flex* those parameters to make sure everything is moving/updating accordingly. Do not create any 3D objects/voids until the reference planes are parametrized and until you have flexed them and you are sure they are working correctly. This will certainly save us a lot of headaches in the following stages.
The next step is creating 3D solids and voids. So far, we had been creating the framework for the solids/voids to work correctly. Now is the time to actually start making the family take form. Using the different solid tools (extrusions, blends, revolves, sweeps and swept blends) along with the different void tools, you will start modelling the family. At this stage you have to make sure you link the solids/voids to the reference planes you previously created using the locks that come up when you create the solids/voids, or using the Align tool to get the locks up in case you dismissed them or you forgot to lock them. It is also a good idea to flex the parameters again to make sure the 3D solids/voids are moving with the reference planes.
The modelling stage is one of the trickiest since there are different ways to create the same object and each way, even though it looks the same, might have different end results when we apply materials to it. When modelling a family, we always have to keep in mind the materials, which is something that comes with a little experience, but once you get the hang of it, it will be a lot easier to now what tools to use for each family. Basically, we need to make sure the texture we apply to the family looks good. One quick example of this is creating a picture frame. In a picture frame, there will be an image. This image needs to be applied as a material to a very thin box, for example. If the thin box is modelled centered vertically and horizontally on the family (which is a very common practice in Revit), then the image that you use will not look correct (basically the bottom left corner of the image will match the dead center of the family, and then it will repeat, which will cause the image to look as if it had been cut in four pieces and those four pieces rearranged in the box). This is certainly not the end of the world and it can definitely be fixed, but you will have to spend a lot more time figuring out the correct position of the family in the Material Browser. If instead of modelling the think box in the dead center of the family you model it on the positive quadrant (above and to the right of the default reference planes in the family), your image will be in the correct place right away, which makes it a more efficient family.
The final step, once we have modelled the family or families, is to add details to turn them into more realistic 3D models. These details include, but are not limited to: rounding edges, adding holes, modelling screws or hinges, adding bevels, etc. All these little details will make the family stand out and look a lot more photoreal. Some of these details might need to be parametrized as well or even created separately and brought into the family as nested families and then parametrized. These Revit nested family parameters can then be connected to the main family so that the end result works seamlessly and so that it can also have more functionality. This is the stage where you finish up adding the parameters (in case they are needed) and where your family gets ready to be used in a project.

As you can see, creating a good family can be time consuming, but if you are patient enough, your family will hold up in most of your projects. Additionally, good parametric design families will help you save a lot of time in your projects; time you can actually spend in the overall design of the building.
*Flex is the word used to test the Revit parameters that you create.


Good stuff